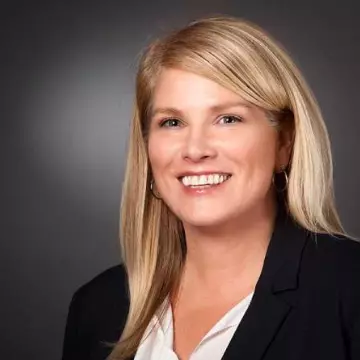Bought with COMPASS
$970,000
$899,000
7.9%For more information regarding the value of a property, please contact us for a free consultation.
4 Beds
2.25 Baths
2,140 SqFt
SOLD DATE : 12/22/2021
Key Details
Sold Price $970,000
Property Type Single Family Home
Sub Type Residential
Listing Status Sold
Purchase Type For Sale
Square Footage 2,140 sqft
Price per Sqft $453
Subdivision Queensborough
MLS Listing ID 1867099
Sold Date 12/22/21
Style 12 - 2 Story
Bedrooms 4
Full Baths 1
Half Baths 1
Year Built 1974
Annual Tax Amount $6,161
Lot Size 0.730 Acres
Property Description
Sitting atop 228th hill with uninterrupted Westward views, this turn-key ready, meticulously updated 2 story home defines pride of ownership inside & out. No details overlooked--see list at house! Modern kitchen, granite, new SS fridge, double oven, freshly-painted cabinetry & seating nook. Circular floor plan opens to a large sunroom merging the best of both inside/outside, enclosed with windows and skylights. Sunroom & formal dining rm open to a covered patio w/hot tub. Upper floor boasts rooms nicely separated for privacy & a stylish large primary bedroom w/walk-in closet & en-suite bath. Expansive entertaining deck nestled into .73 ac of back woods w/fenced private backyard backing up to greenbelt. 2-car gar. Quick access to 405 & I-5
Location
State WA
County Snohomish
Area 730 - Southwest Snohom
Rooms
Basement None
Interior
Interior Features Forced Air, Hardwood, Wall to Wall Carpet, Laminate Hardwood, Bath Off Primary, SMART Wired, Ceiling Fan(s), Double Pane/Storm Window, Sprinkler System, Dining Room, French Doors, High Tech Cabling, Hot Tub/Spa, Skylight(s), Walk-In Closet(s), Water Heater
Flooring Hardwood, Laminate, Vinyl, Carpet
Fireplaces Number 1
Fireplace true
Appliance Dishwasher, Double Oven, Dryer, Disposal, Microwave, Refrigerator, See Remarks, Stove/Range, Washer
Exterior
Exterior Feature Wood
Garage Spaces 2.0
Utilities Available Cable Connected, High Speed Internet, Natural Gas Available, Sewer Connected, Natural Gas Connected
Amenities Available Cable TV, Deck, Dog Run, Fenced-Fully, Gas Available, High Speed Internet, Hot Tub/Spa, Outbuildings, Patio, RV Parking, Shop, Sprinkler System
Waterfront No
View Y/N Yes
View Territorial
Roof Type Composition
Garage Yes
Building
Lot Description Curbs, Paved, Sidewalk
Story Two
Sewer Sewer Connected
Water Public
Architectural Style Contemporary
New Construction No
Schools
Elementary Schools Frank Love Elem
Middle Schools Kenmore Middle School
High Schools Bothell Hs
School District Northshore
Others
Senior Community No
Acceptable Financing Cash Out, Conventional
Listing Terms Cash Out, Conventional
Read Less Info
Want to know what your home might be worth? Contact us for a FREE valuation!

Our team is ready to help you sell your home for the highest possible price ASAP

"Three Trees" icon indicates a listing provided courtesy of NWMLS.

Helping real estate be simple, fun and stress-free!






