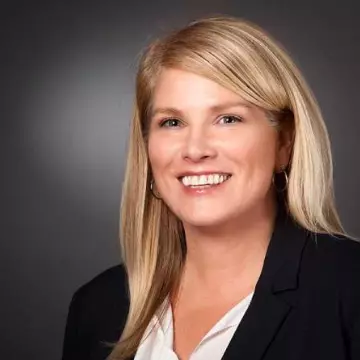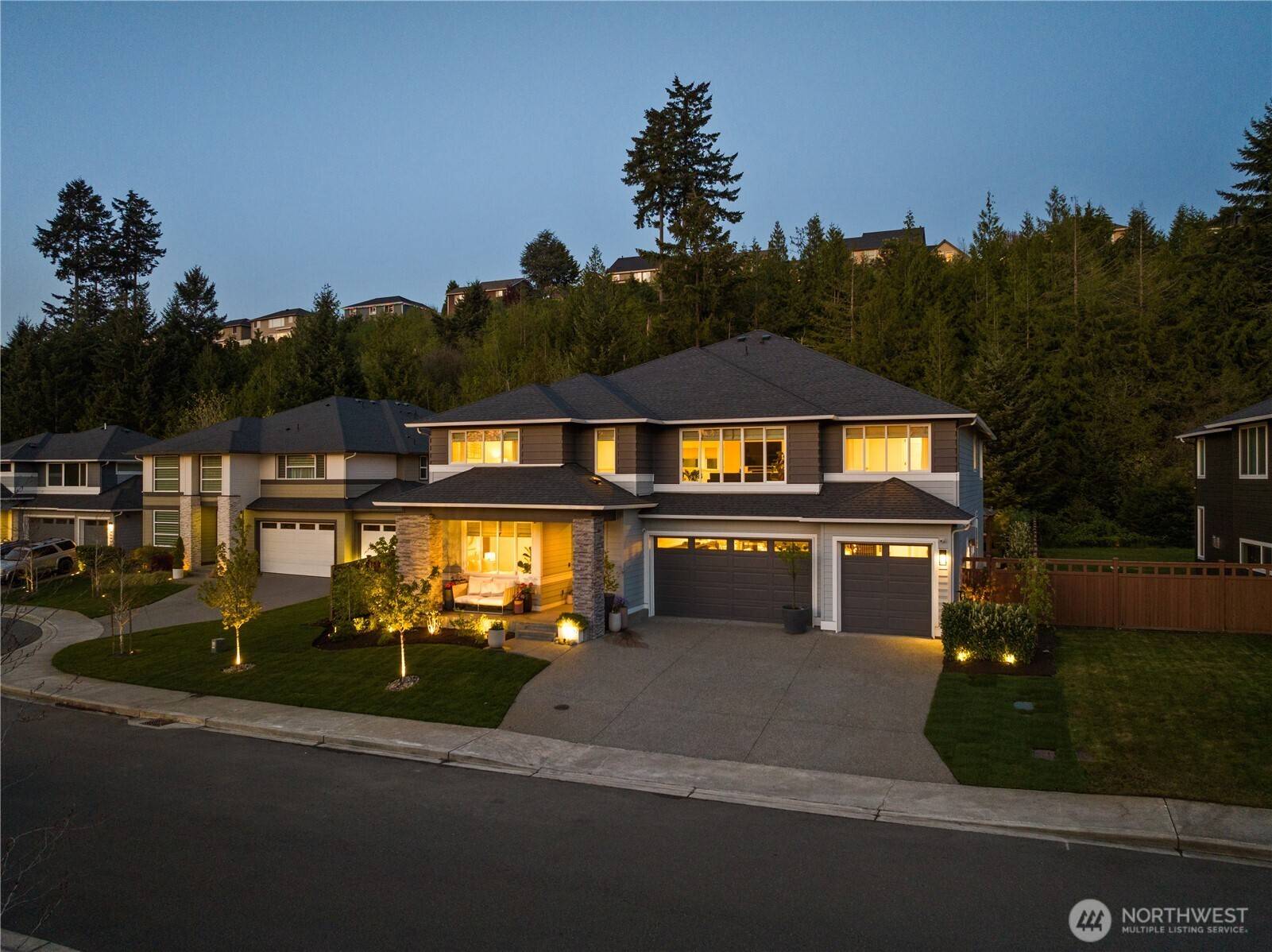Bought with John L. Scott, Inc.
$1,285,000
$1,285,000
For more information regarding the value of a property, please contact us for a free consultation.
5 Beds
3.5 Baths
3,900 SqFt
SOLD DATE : 06/12/2025
Key Details
Sold Price $1,285,000
Property Type Single Family Home
Sub Type Single Family Residence
Listing Status Sold
Purchase Type For Sale
Square Footage 3,900 sqft
Price per Sqft $329
Subdivision Sky Island
MLS Listing ID 2357507
Sold Date 06/12/25
Style 12 - 2 Story
Bedrooms 5
Full Baths 3
Half Baths 1
HOA Fees $40/mo
Year Built 2021
Annual Tax Amount $10,838
Lot Size 0.288 Acres
Lot Dimensions 70*154*70*150
Property Sub-Type Single Family Residence
Property Description
MainVue's Avoca Luxe Retreat ~ Savor morning coffee from covered front porch. Vibrant flowerbeds create picturesque & peaceful start to the day. Grand entry w/soaring vaulted ceilings draw to wall of windows framing lush, private backyard oasis; offering ultimate privacy. Main floor bdrm. Continuous LVP floors throughout. Admire blooming wisteria archways from gourmet kitchen adorned w/quartz, expansive island, butler's pantry. Lg Office/Media rm. Dual glass sliders unveil expansive covered back porch & extended flagstone patio—effortless entertaining features BBQ area, outdoor firepit, hot tub/spa & garden beds for elevated outdoor living. Primary Suite w/spa-inspired bath & soaking tub. Jr Suite w/Lg WIC & Bonus/Media rm. 3-car gar & A/C!
Location
State WA
County Pierce
Area 109 - Lake Tapps/Bonney Lake
Rooms
Basement None
Main Level Bedrooms 1
Interior
Interior Features Bath Off Primary, Double Pane/Storm Window, Dining Room, Fireplace, High Tech Cabling, Hot Tub/Spa, Loft, Security System, Walk-In Pantry, Water Heater
Flooring Vinyl Plank
Fireplaces Number 1
Fireplaces Type Gas
Fireplace true
Appliance Dishwasher(s), Disposal, Dryer(s), Microwave(s), Refrigerator(s), See Remarks, Stove(s)/Range(s), Washer(s)
Exterior
Exterior Feature Cement Planked
Garage Spaces 3.0
Community Features Athletic Court, CCRs, Park, Playground, Trail(s)
Amenities Available Cable TV, Deck, Dog Run, Fenced-Fully, Gas Available, High Speed Internet, Hot Tub/Spa, Irrigation, Outbuildings, Patio, Sprinkler System
View Y/N Yes
View See Remarks, Territorial
Roof Type Composition
Garage Yes
Building
Lot Description Cul-De-Sac, Dead End Street, Paved, Sidewalk
Story Two
Builder Name MainVue Homes
Sewer Sewer Connected
Water Public
Architectural Style Contemporary
New Construction No
Schools
Elementary Schools Bonney Lake Elem
Middle Schools Sumner Middle
High Schools Sumner Snr High
School District Sumner-Bonney Lake
Others
Senior Community No
Acceptable Financing Cash Out, Conventional, FHA, See Remarks, USDA Loan, VA Loan
Listing Terms Cash Out, Conventional, FHA, See Remarks, USDA Loan, VA Loan
Read Less Info
Want to know what your home might be worth? Contact us for a FREE valuation!

Our team is ready to help you sell your home for the highest possible price ASAP

"Three Trees" icon indicates a listing provided courtesy of NWMLS.
Helping real estate be simple, fun and stress-free!

